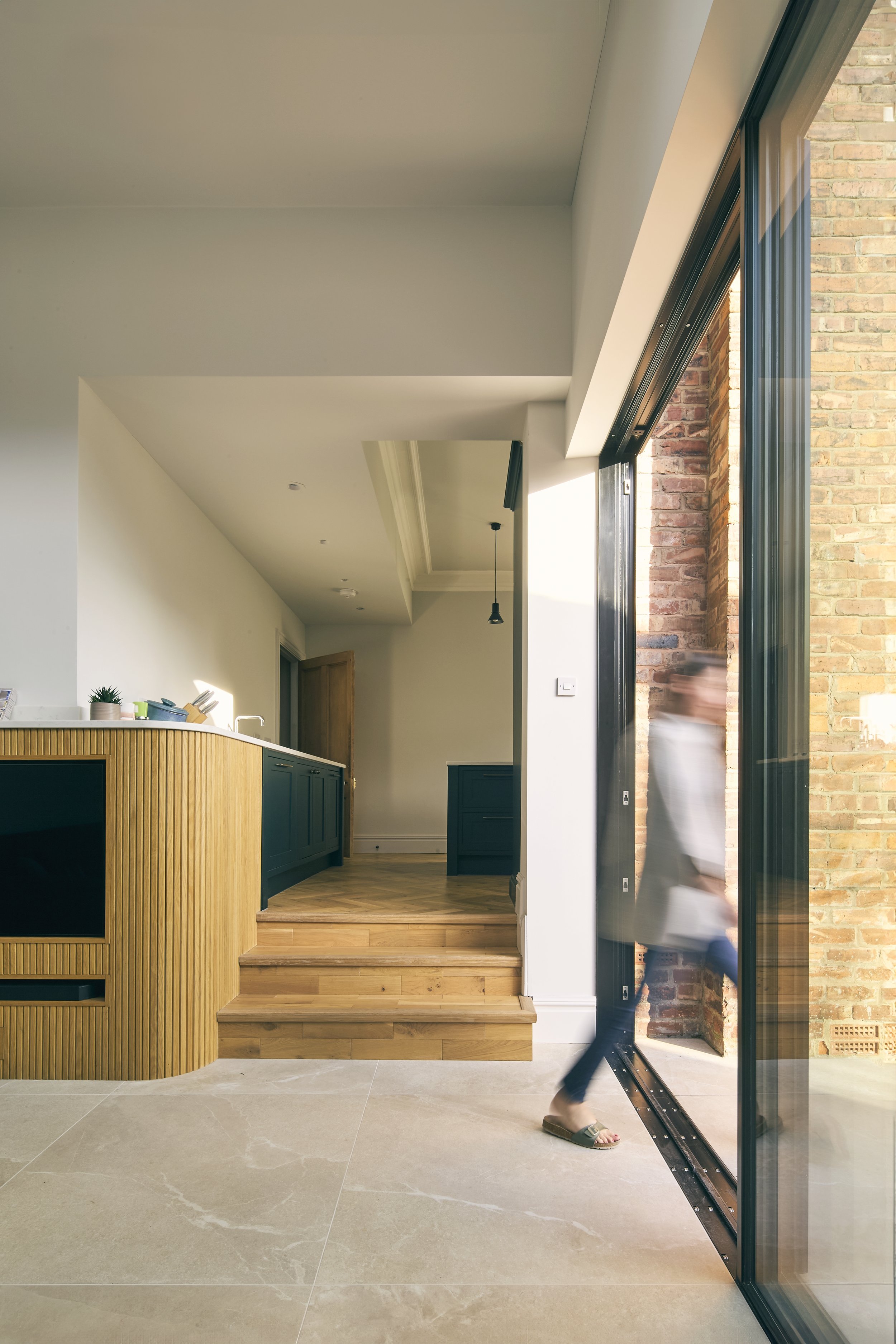Rathen
This playful extension to a Victorian home breathes new life into an otherwise underutilized area, seamlessly connecting the interior living spaces to the outdoor garden. By cleverly leveraging a change in level, the distinctive cranked roof design channels natural light deep into the heart of the home, while framing views of the sky. At the same time, it preserves the privacy of the inhabitants, creating a harmonious balance between openness and seclusion.
- Concept design
- Planning
- Technical drawings
- Construction
Our approach
Spanning across four levels, this Victorian home is rich in character but lacked a layout suited to contemporary living. One of the main challenges was the side conservatory, which was rendered unusable due to excessive heat and a lack of privacy. At the rear, the kitchen, though generously sized, felt disconnected from the rest of the house and the garden—compounded by a significant change in level between the two spaces.
The new extension introduces two key additions. First, a gym replaces the old conservatory on the side of the house. With reduced glazing and a reimagined roof structure, the gym is now shielded from the street and boasts an improved ceiling height, creating a more functional and private space. The second addition is a new lounge area, designed as a transitional space between the kitchen and dining areas. The lounge steps down to a lower level, offering seamless access to a patio, and creating a dynamic, open-feeling room with impressive height. Bespoke oak media cabinet, banquet seating and kitchen provide added quality appropriate to the house.
Drawing inspiration from the home’s hipped bay windows and front gable, the extension’s design features a striking cranked form that enhances the interior’s transition between levels. This design not only adds visual intrigue but also directs natural light deep into the kitchen space. A carefully positioned rooflight frames a view of the sky, offering a sense of openness while maintaining privacy from the neighbouring property.
The extension’s black-rendered cranked roof form presents a bold, contemporary contrast to the traditional black timber panelling of the original house. Complementing this, reclaimed brickwork and sleek, slim, black-framed windows further elevate the modern aesthetic, creating a harmonious blend of old and new.
















