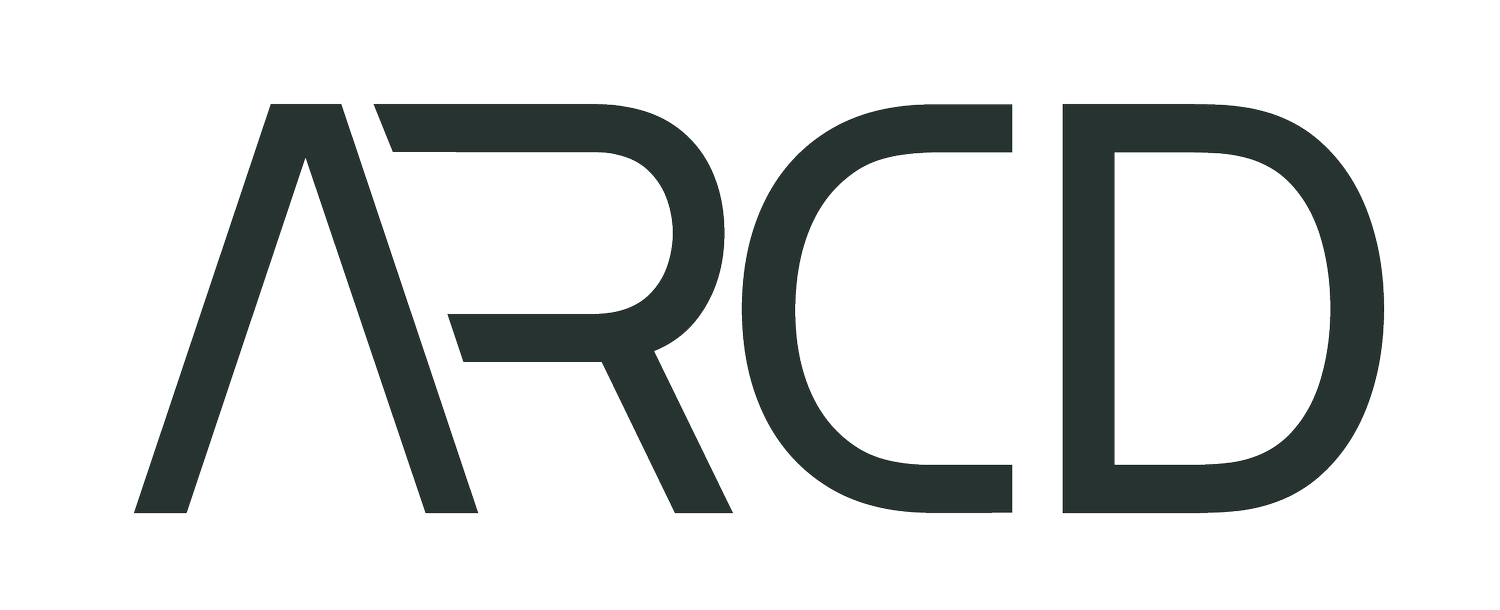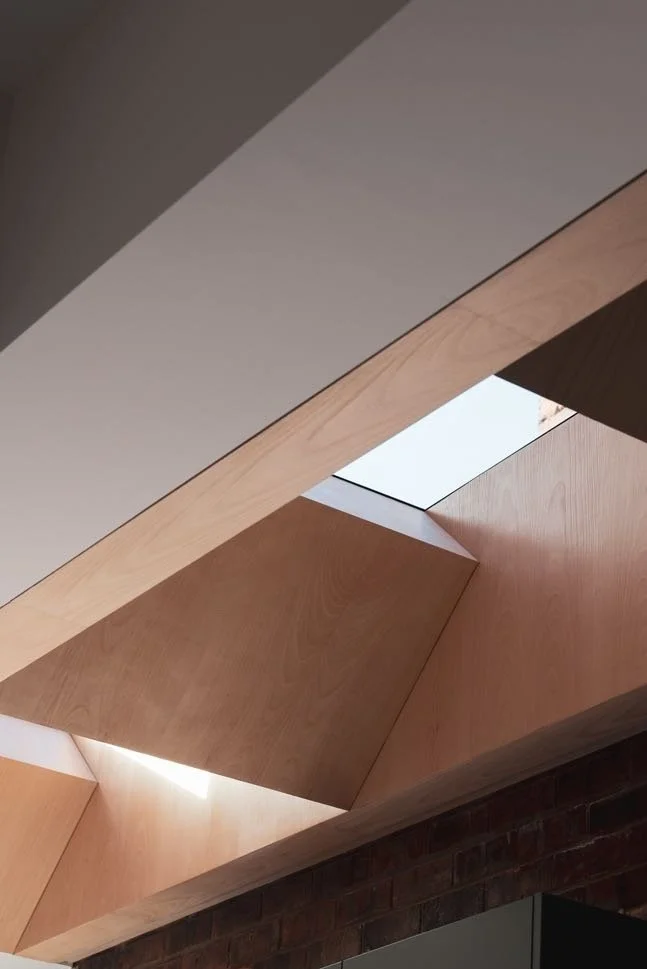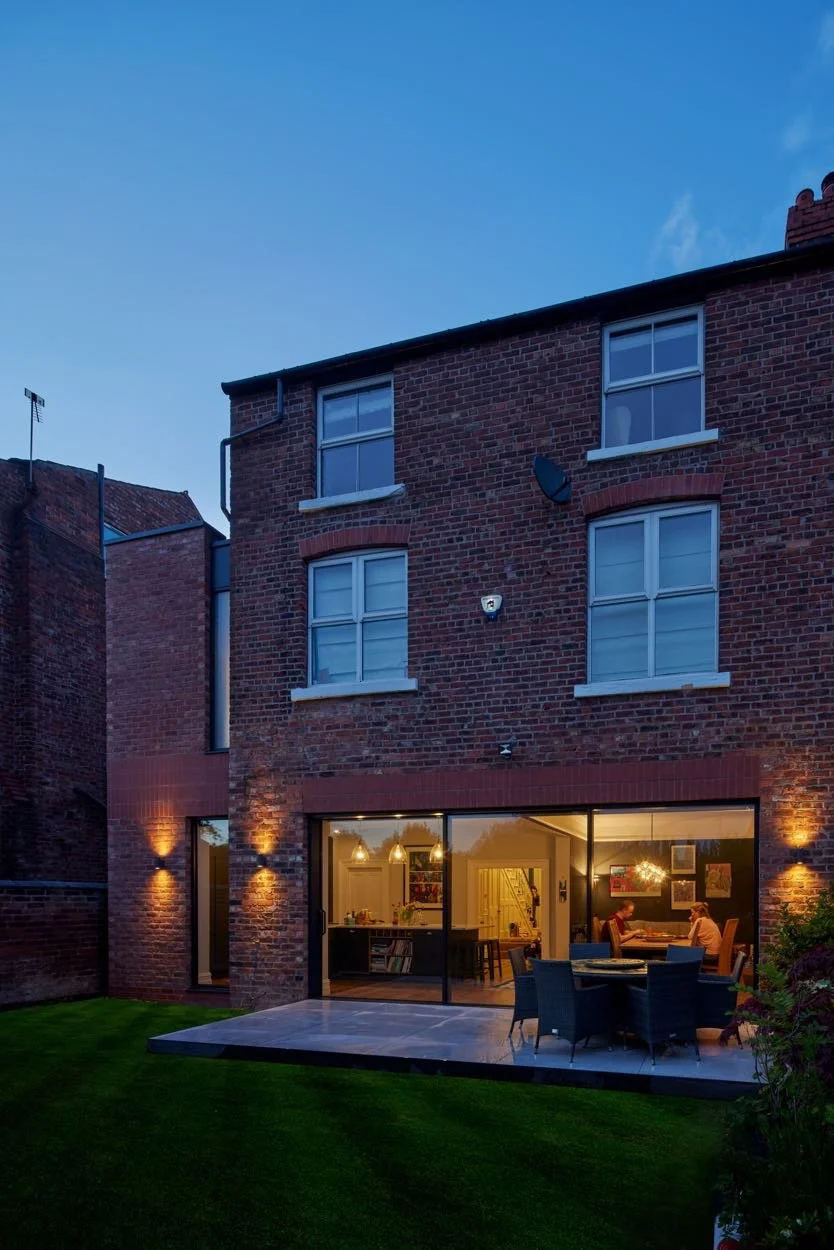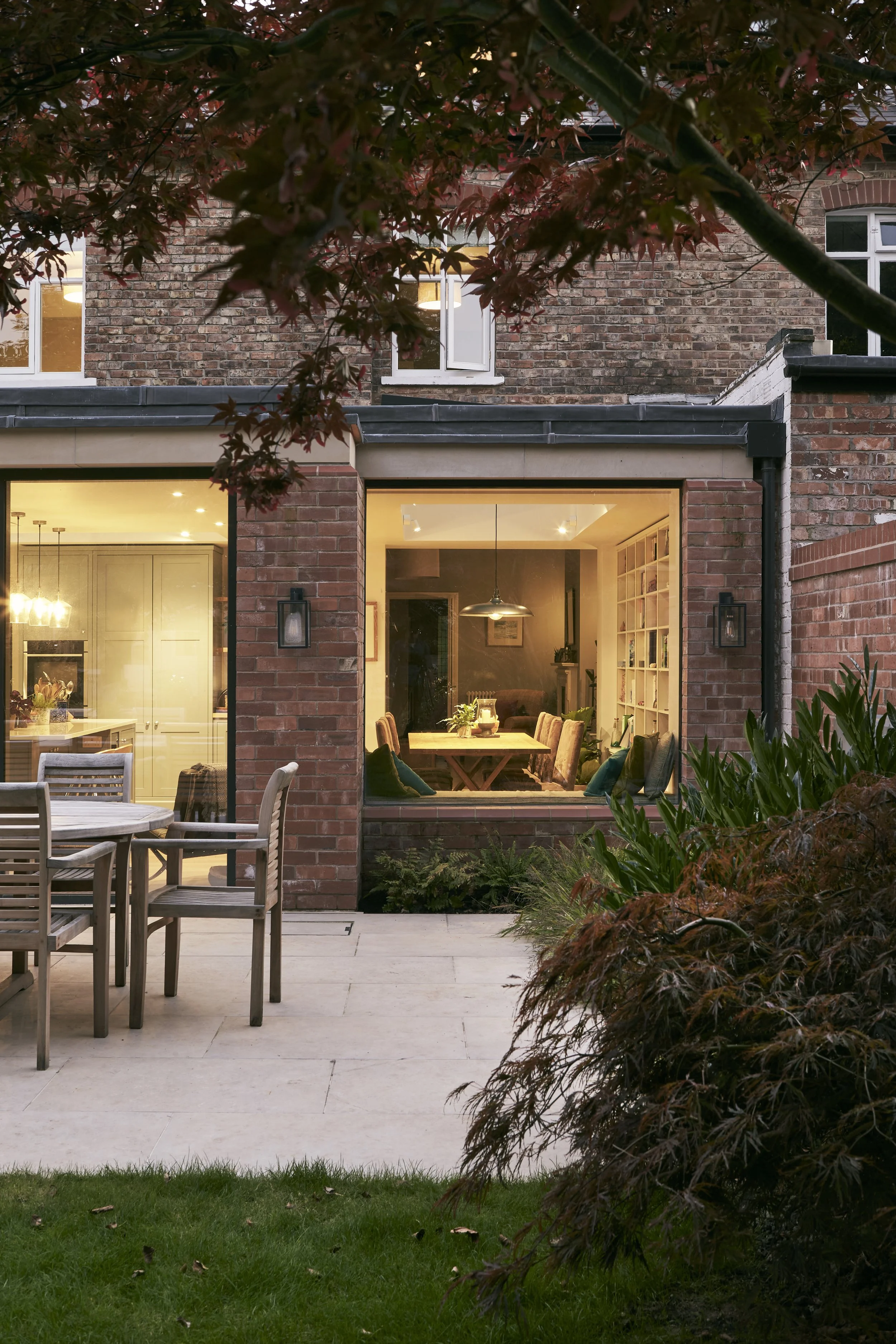Our Services
From conception to completion, at ARCD we are more than architects; we consider ourselves to be your design partners. We provide everything from design and drawings to planning and project management, helping you transform your vision into a beautiful space.
Our approach is friendly, trustworthy, and considerate, ensuring a positive and collaborative experience.
Architects
Architects are creators of both form and space. Our core service covers all project stages from inception to completion and includes the production of concept designs, planning drawings and technical information.
Designers
Architects don’t just design buildings; what goes in and around them is just as important. Utilising our own expertise and trusted connections, we are able to tackle any design brief, including interiors, furniture and garden design.
Master planners
Masterplanning requires a more holistic approach, combining design-led development of site proposals with both wider social and economic factors in mind. Collaborating alongside developers, planners and engineers, we ensure the potential of a site is realised.

Beautifully functional adapted homes.
We specialise in creating adapted homes with a strong commitment to designs that are not only beautiful but also highly functional. Nothing is more rewarding than the genuine impact a well-designed space can have on the lives of our clients and their families.
Our process
We understand that every project is unique, with its own set of budgetary, commercial and lifestyle considerations. Using these as a foundation, we create inspiring designs that perfectly balance form and function. We pride ourselves on being easy to work with, approachable, trustworthy and considerate.
01. Preparation & Brief
This is our initial consultation where we meet and discuss your aspirations for the project. This can be in person or virtual depending on the circumstance.
02. Concept Design
This is where we explore the most appropriate solution to your brief. The design can be presented in a number of ways, including diagrams, layout drawings, sketches and visualisations. We can then adapt the design further as required to arrive at the best solution.
03. Planning
This stage involves the development of the design into a package to be submitted for planning approval. This will often involve other consultants who would provide design input or information required for the planning application.
04. Technical Design
This is where we produce a detailed package of information that would be used for building regulations approval and pricing by a contractor. The amount of detail depends on the complexity of the project and will be discussed at an early stage.
05. Construction
This is where we assist yourselves and the contractor in the successful construction of your project. We work with known contractors and specialist suppliers to ensure the original concept is realised.
06. Completion
Once construction is complete, we will assist with the handover of the project to ensure successful delivery and any issues are ironed out.












