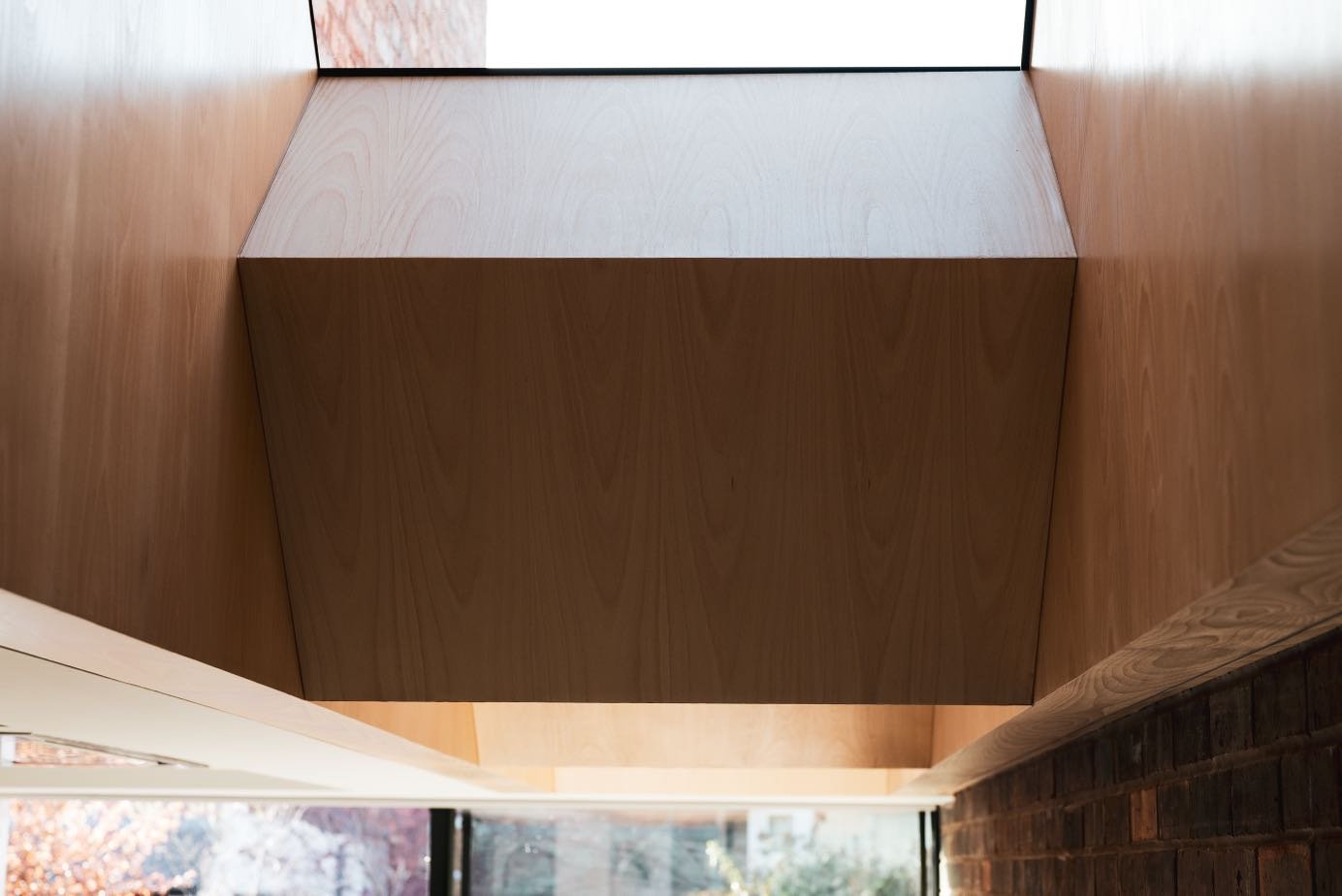Wilton
We were tasked with creating a modern family space that seamlessly connected to the garden.
The extension features a folded maple ceiling with strategically placed rooflights, allowing ample daylight into the dining room while maintaining privacy. The primary elevation incorporates a glazed opening that merges the kitchen with the small garden, expanding the overall sense of space.
- Concept design
- Planning
- Technical drawings
- Construction
Our approach
The project brief aimed to solve the common issue of limited garden connection and the lack of modern family spaces in Edwardian properties. Despite a modest budget of £100,000, the extension successfully created a wider kitchen, a small lounge area and improved accessibility to the garden.
The extension was built using a previously unused two-meter space, housing a wider kitchen and small lounge area which now connects to the centre of the house’s dining room. The floor level of the outrigger and extension was lowered, and a wider staircase was installed to create a more accessible route to the garden. Additionally, a downstairs WC and cloakroom were added for convenience.
The main rear elevation features a mixed red quarry tile that complements the brick used on the front elevation of the house. A large glazed opening connects the small garden to the kitchen, intensifying the feeling of space.
The party wall with the neighbour is constructed using matching common brickwork exposed internally and used on the garden walls, and three roof lights were included to prioritise natural light and ensure the central dining room does not become dark. The tiles and timber used were of natural tones that complemented the brickwork, and a soft green and white kitchen completed the design.
Although it was a small-scale project, the coordination between specialised glazing and joinery trades was the biggest challenge, requiring extensive collaboration within the team to bring the design concept to life successfully.





